
We aspire to creating a truly sustainable architecture which is functional, environmentally friendly and aesthetically pleasing
We have the experience to achieve practical and cost effective solutions that have real benefits in a competitive market
Our primary design field is architecture, in particularly residential developments and projects, although we can also offer services in other sectors
bryan thomas has an extensive range of experience of different building types and sizes and can offer expertise in sustainable constructuion and design to suit any project
The box architecture team has a wealth of experience in domestic architecture, amongst other fields, and assists in ensuring all projects are practical and run to programme and budget constraints
Working closely with our clients we strive to fulfill their practical needs whilst exceeding their expectations and desires
Please get in touch to discuss your development or project
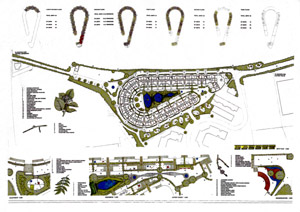
slateford green competition site plan
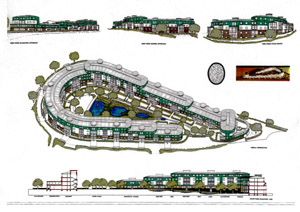
slateford green competition axonometric
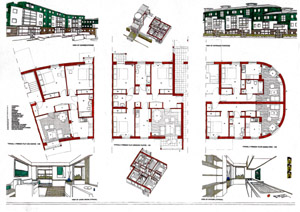
slateford green competition flat plans
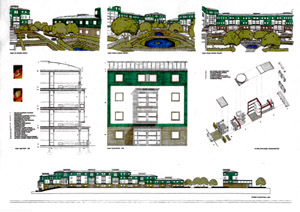
slateford green competition section and elevation detail
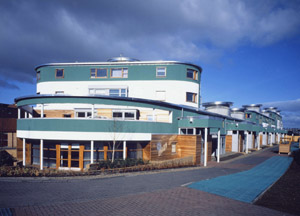
slateford green competition - creche photograph
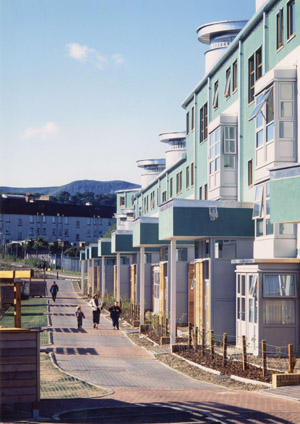
slateford green competition - external lane photograph
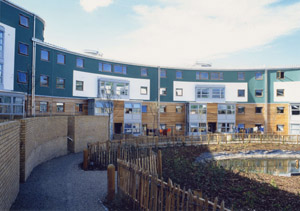
slateford green competition - internal path photograph
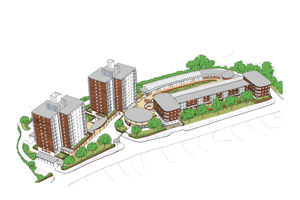
liverpool housing action trust - site axonometric
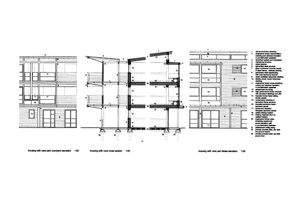
liverpool housing action trust - detail sections and elevations
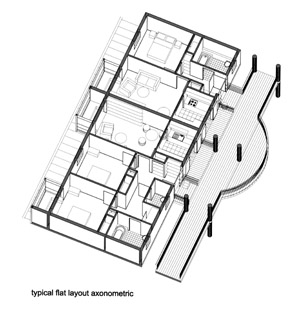
liverpool housing action trust - flat axonometric
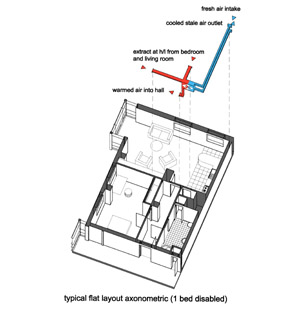
liverpool housing action trust - flat ventilation axonometric
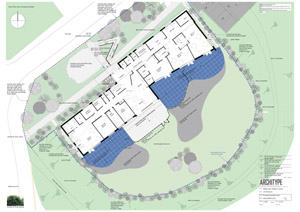
middlepark childrens centre - site plan
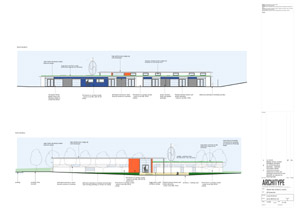
middlepark childrens centre - long elevations
![]()
beaconlea house - ground floor plan
![]()
beaconlea house - first floor plan
![]()
beaconlea house - roof plan
![]()
beaconlea house - elevations
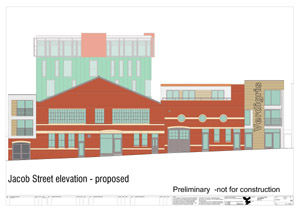
jacob street - street elevation
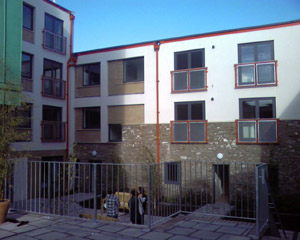
jacob street - upper court photograph
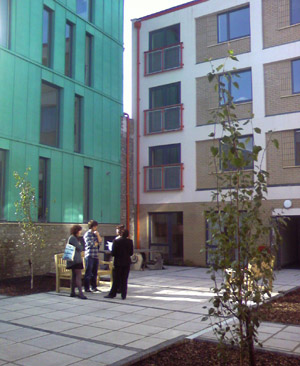
jacob street - lower court photograph
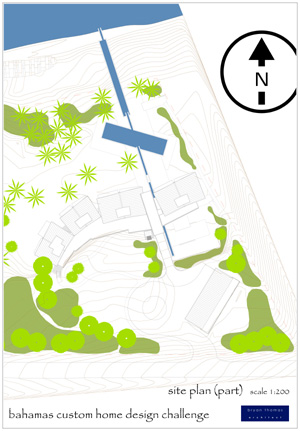
bahamas beachfront house - site plan
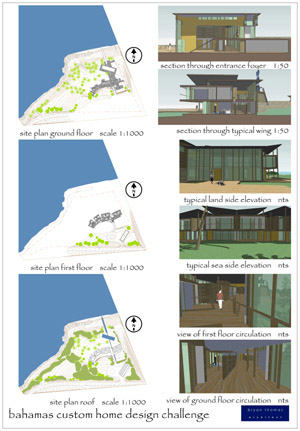
bahamas beachfront house - site floor plans and perspectives
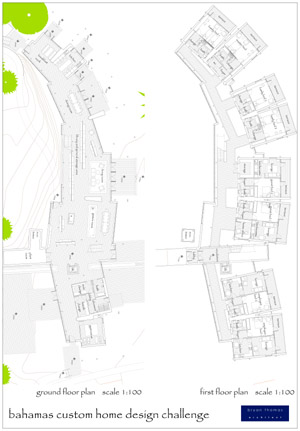
bahamas beachfront house - floor plans
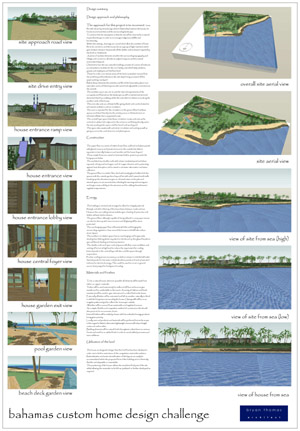
bahamas beachfront house - perspectives
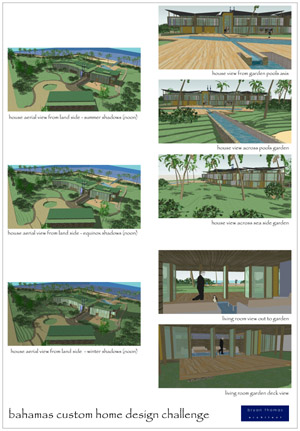
bahamas beachfront house - perspectives
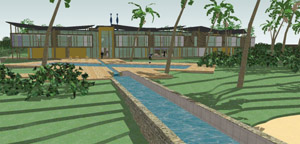
bahamas beachfront house - house and pool perspective
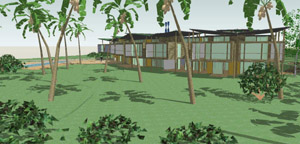
bahamas beachfront house - house and garden perspective
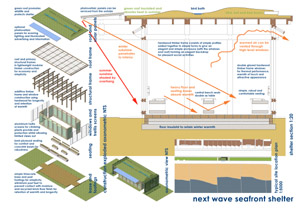
bexhill seafront shelter competition - sheet 1
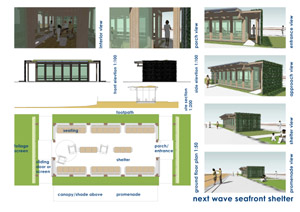
bexhill seafront shelter competition - sheet 2
